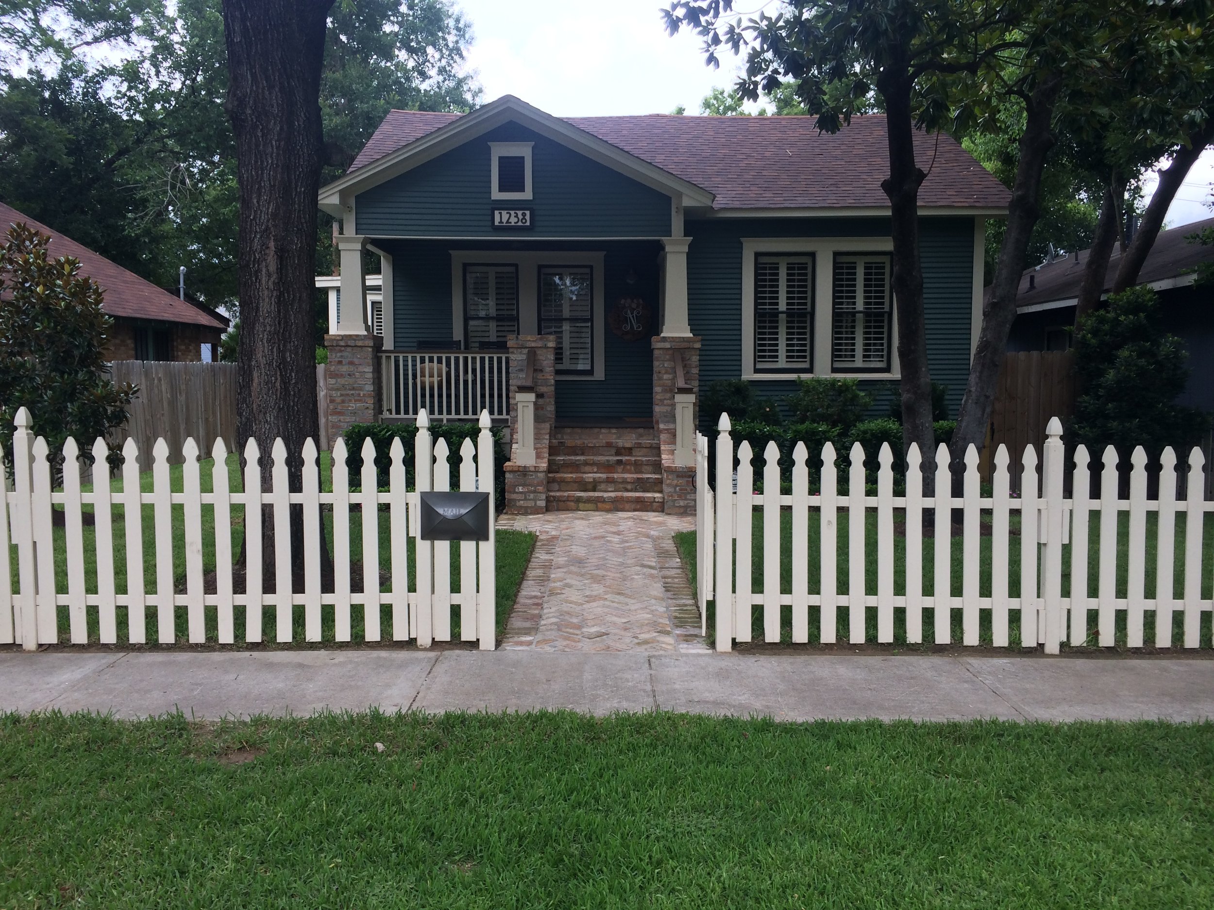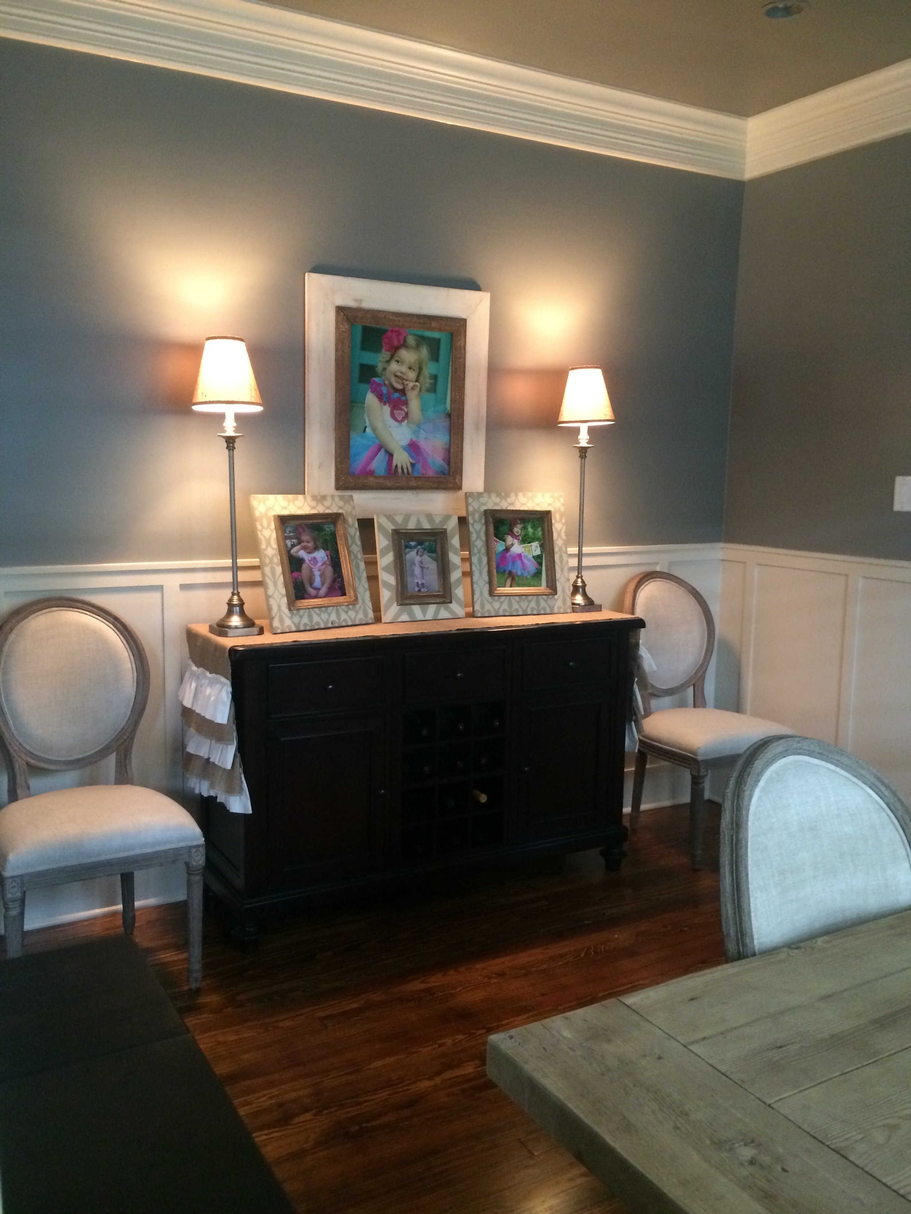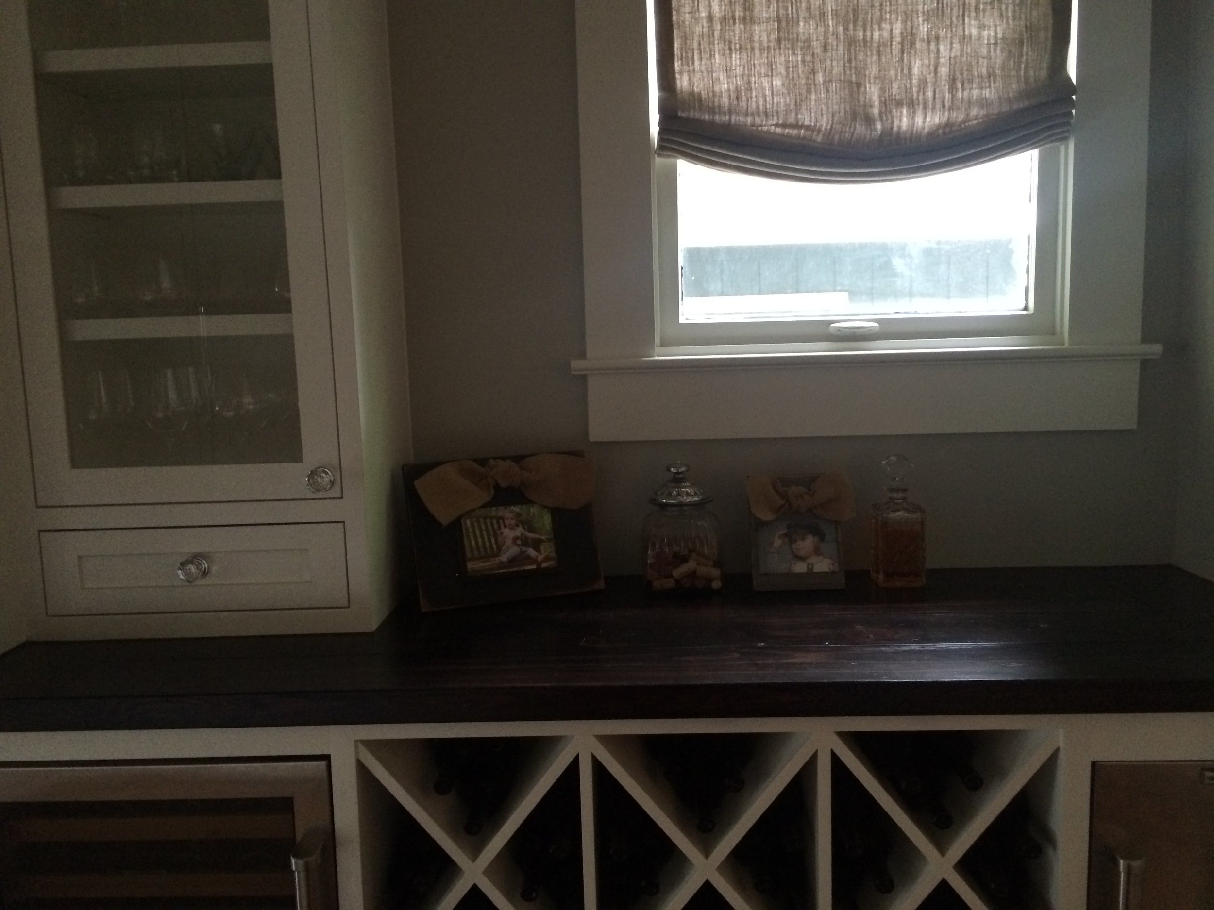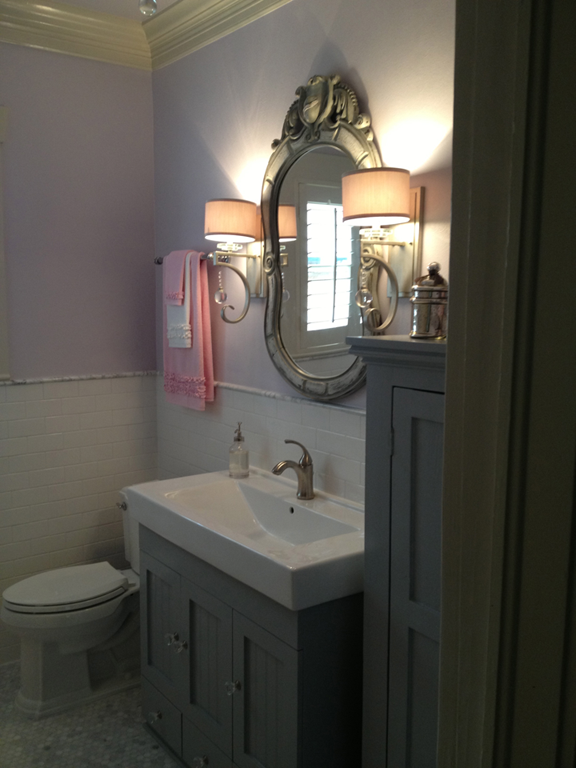Finding the right home seemed an impossible task for this young couple. FInding the right design team made their forever home a reality. LeavittHaas met this couple by happenstance - A chance meeting turned into a meeting of the minds followed by some brainstorming of ideas when a small home came on the market right outside their preferred search area. But after some on the fly design consults, they quickly found themselves the owners of a small bungalow on a large lot. Thus began a multi-year design/build project that turned this little noticed home into the show stopper of the neighborhood.
Raising the house 4 feet off its foundation allowed LeavittHaas to design an addition that seamlessly integrated the old with the new. A small, suffocating kitchen was turned into a highly functioning butlers pantry that led to a newly constructed kitchen, family room and master en suite that gave the house the stature to call itself the center of the neighborhood. the original house was updated with new flooring, a new space plan and ergonomics and a natural integration between old and new that convinced people the house had always had that much space.
The addition was designed and built with the intention of adding a second floor to the home in the future as their daughter grew up. The new kitchen was filled with storage and truly amazing appliances for this family that loved to cook together. The expansive island became the heart of the home - a place to gather and to cook together and often included 3 or 4 people cooking as the extended families became more ever present.
The parents' bedroom was updated with a new bathroom. The bathroom had personalized features such as custom closets for both him and her, extra storage in the bedroom, and a luxurious bathroom with a walk-in shower and a freestanding tub. There were also French doors that opened onto the private backyard, allowing the parents to enjoy nature while relaxing in the tub. The bathroom had plenty of storage, including space for a small TV.
Over the years, this client has been able to use our designs and expertise as they were given the chance to purchase the neighboring properties. They bought the first property to make their backyard bigger and also generate income by renting out the neighbor's house, which eventually turned into a guest house for their mother-in-law. They have since acquired two more properties on one side and another multi-family property on the other side. This expansion has allowed the client to implement plans they came up with over 10 years ago and has taught the homeowners to carefully consider each design idea, from the functionality of the home to the layout of the entire estate.



































